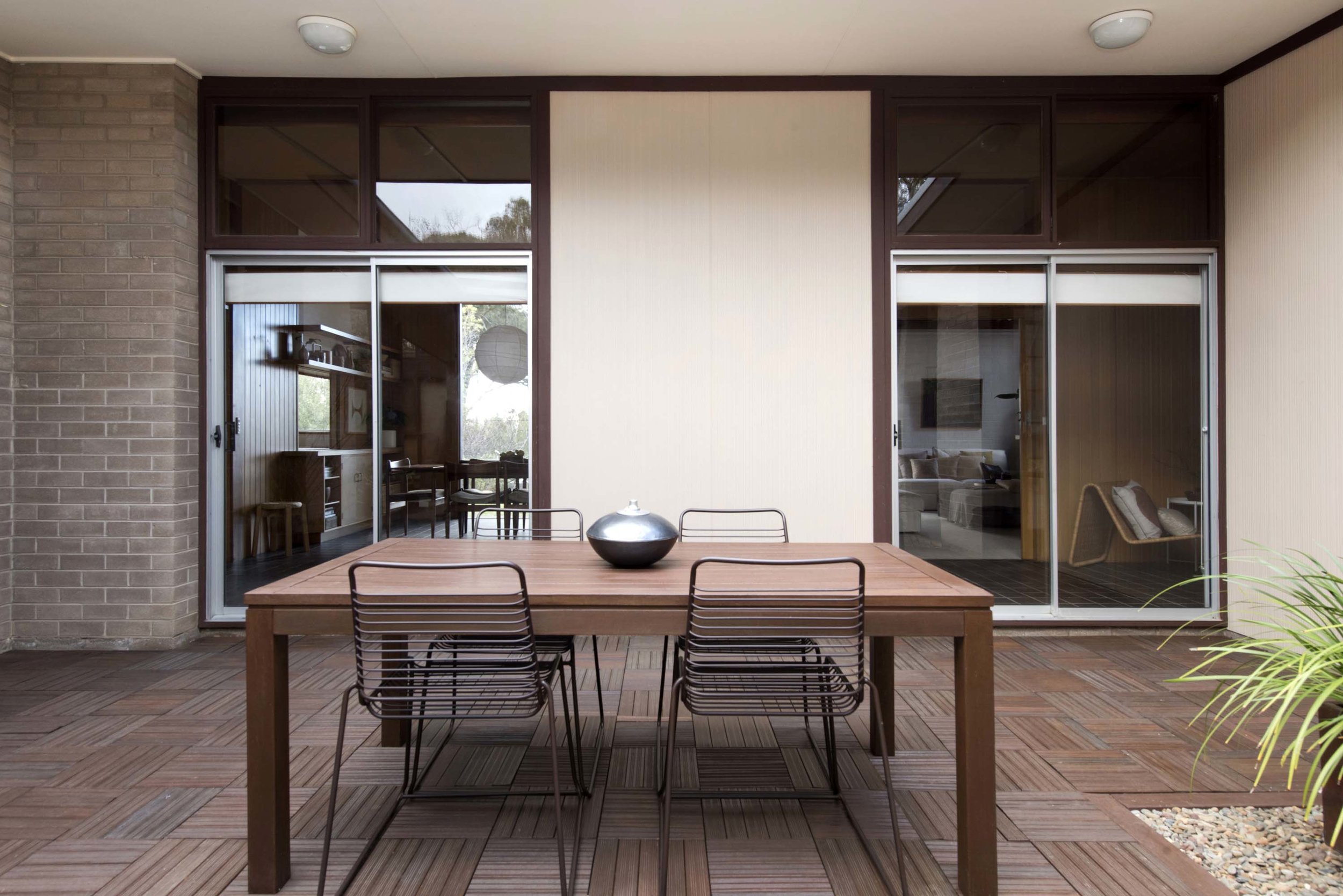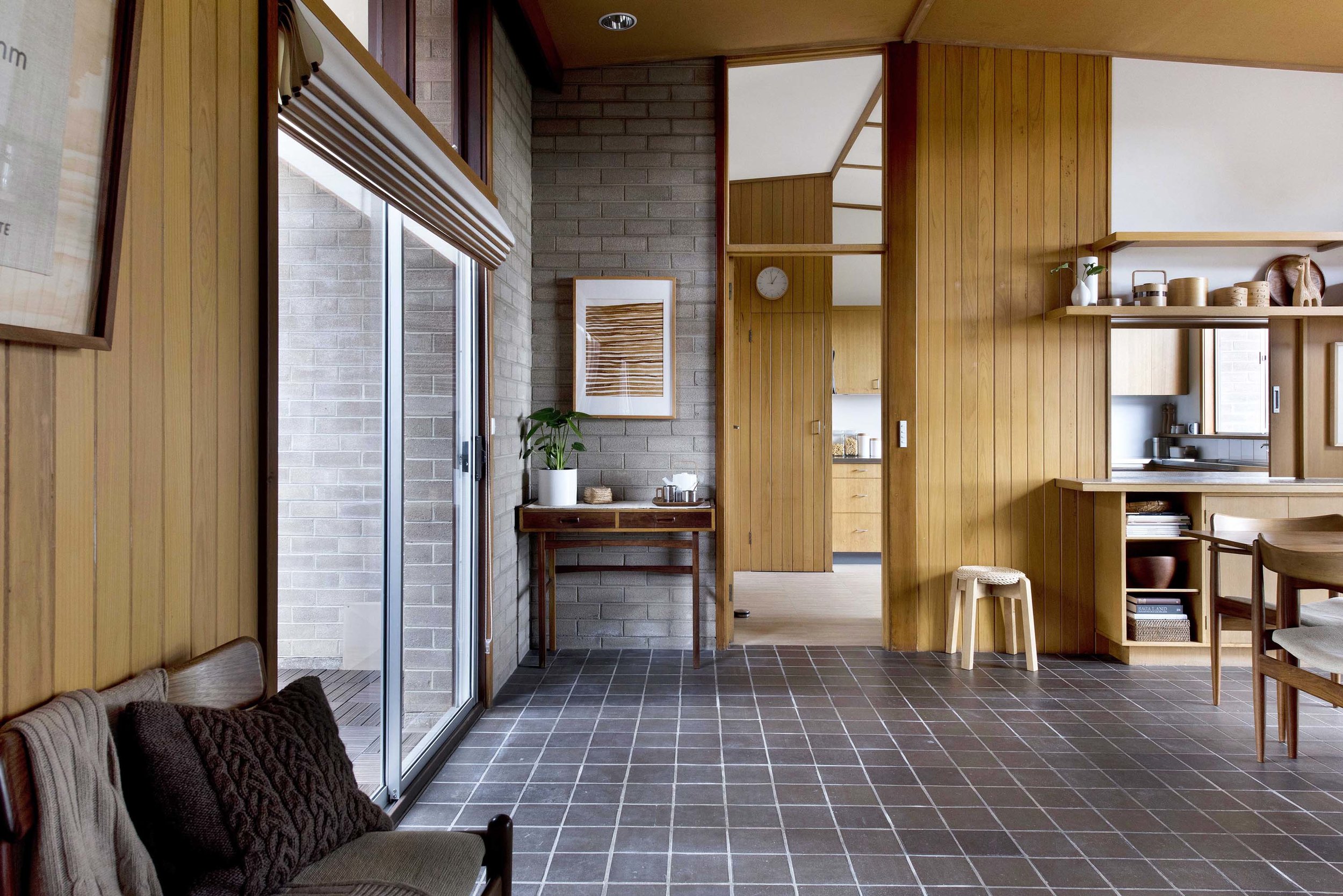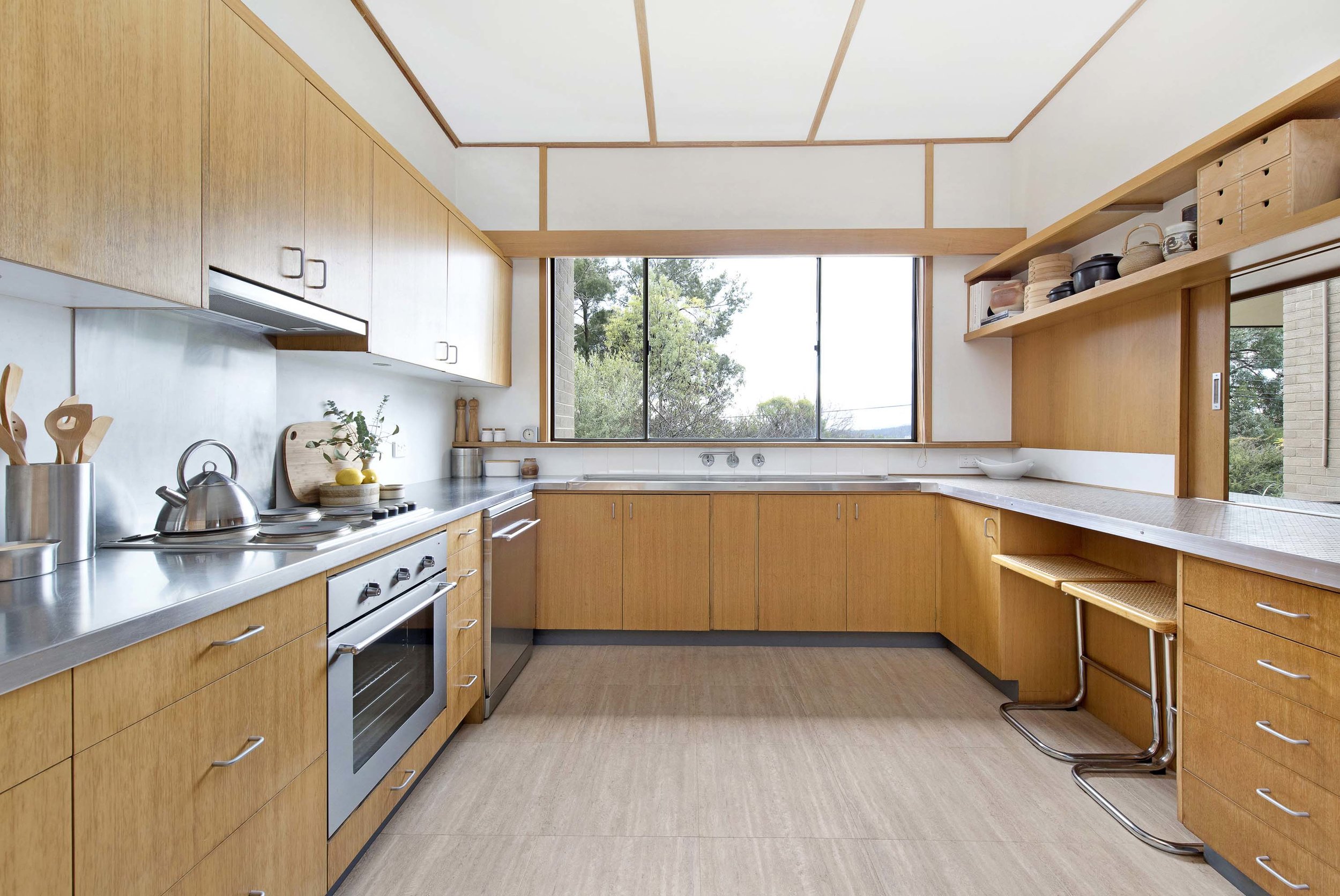When I walked into this house, I was immediately inspired to create! It is refreshing and pleasurable when I see an architectural property styled to enhance the organic feel of the space.
Below are some emails from Tracey before and after our photoshoot. Everything she told me prior to the shoot was exciting... I knew this was going to be 'my type' of property!
"Your online portfolio shows that you have an eye for detail, which our house requires (not just the standard run-of-the-mill real estate shots)." Client (Tracey SJ)
"Our house is a little unusual in that it is small but 'high end' (but not what you might expect).
"It is the former house of Australian contemporary artist Rosalie Gascoigne and her astronomer husband Charles Gascoigne.
It is in updated, but mostly original condition and is a Mid-Century Modern architectural design by Theo Bischoff, circa 1969.
It has a mix of painted (white) and unpainted brick and timber walls, and lots of glass sliding doors and clerestory windows too.
The house has a very warm feeling with lots of timber and unusual brown (raked) caneite ceilings. It has an internal courtyard and views from its elevated position facing north to Black Mountain across Woden Valley."
"It sits nestled very discreetly on a very large, rustic, bush clad block, and does not shout from the street. The surprise is inside and out the back!" Client (Tracey SJ)
Thanks for your patience, understanding, flexibility and friendliness throughout our communications - and especially in person yesterday when you came to take the shots."
"It was so lovely to meet with you and chat while you worked... "
One of the most important compliments I have ever received is the acknowledgement that there is the possibility that my images have created a sense, a feeling a personality even to a home which may save it from developers demolishing a piece of history in replacement of townhouses.
"Your photos have helped with building that sense of its value - and hopefully, its preservation."
Client (Tracey SJ)

































